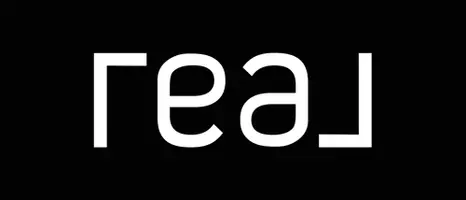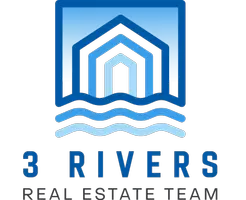$400,000
$400,000
For more information regarding the value of a property, please contact us for a free consultation.
4 Beds
2 Baths
1,675 SqFt
SOLD DATE : 07/01/2025
Key Details
Sold Price $400,000
Property Type Single Family Home
Sub Type Single Family Residence
Listing Status Sold
Purchase Type For Sale
Square Footage 1,675 sqft
Price per Sqft $238
Subdivision Meadow Brook 3Rd Addition
MLS Listing ID 6703352
Sold Date 07/01/25
Bedrooms 4
Full Baths 1
Three Quarter Bath 1
Year Built 1986
Annual Tax Amount $4,760
Tax Year 2025
Contingent None
Lot Size 8,276 Sqft
Acres 0.19
Lot Dimensions 62x134
Property Sub-Type Single Family Residence
Property Description
A Must-See Home in Vadnais Heights!
Welcome to this beautifully updated 4-bedroom, 2 Bathroom previously owned home that exudes the charm of new construction. Nearly every interior space has been thoughtfully renovated, including gleaming hardwood floors and stairs, tiled entryways and bathrooms, and brand-new carpeting in the bedrooms and finished lower level.?
The home boasts a bright and open floor plan, filled with natural light that enhances its inviting atmosphere. Enjoy your mornings on the spacious deck, and unwind in the evenings on the covered front patio.
Additional highlights include a whole-house water filtration system, an attached insulated 2-car garage with a built-in workbench and extra storage, and stylish finishes throughout. This home is truly move-in ready and offers a perfect blend of modern updates and comfortable living.
Location
State MN
County Ramsey
Zoning Residential-Single Family
Rooms
Basement Daylight/Lookout Windows, Drain Tiled, Finished, Full, Sump Pump
Dining Room Living/Dining Room
Interior
Heating Forced Air, Fireplace(s)
Cooling Central Air
Fireplaces Number 1
Fireplaces Type Family Room, Free Standing, Gas
Fireplace Yes
Appliance Dishwasher, Disposal, Dryer, Gas Water Heater, Water Filtration System, Refrigerator, Stainless Steel Appliances, Washer, Water Softener Owned
Exterior
Parking Features Attached Garage, Insulated Garage
Garage Spaces 2.0
Fence Chain Link, Full
Roof Type Age Over 8 Years,Asphalt,Pitched
Building
Story Split Entry (Bi-Level)
Foundation 1140
Sewer City Sewer/Connected
Water City Water/Connected
Level or Stories Split Entry (Bi-Level)
Structure Type Vinyl Siding
New Construction false
Schools
School District White Bear Lake
Read Less Info
Want to know what your home might be worth? Contact us for a FREE valuation!

Our team is ready to help you sell your home for the highest possible price ASAP







