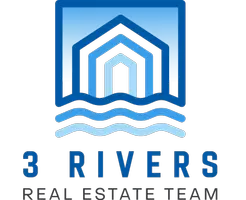$1,500,000
$1,600,000
6.3%For more information regarding the value of a property, please contact us for a free consultation.
4 Beds
4 Baths
3,982 SqFt
SOLD DATE : 06/27/2025
Key Details
Sold Price $1,500,000
Property Type Single Family Home
Sub Type Single Family Residence
Listing Status Sold
Purchase Type For Sale
Square Footage 3,982 sqft
Price per Sqft $376
Subdivision Red Oaks
MLS Listing ID 6702049
Sold Date 06/27/25
Bedrooms 4
Full Baths 2
Half Baths 1
Three Quarter Bath 1
Year Built 2000
Annual Tax Amount $18,073
Tax Year 2025
Contingent None
Lot Size 0.390 Acres
Acres 0.39
Lot Dimensions 91x140x74x48x17
Property Sub-Type Single Family Residence
Property Description
Unmatched lakefront living on Lower Prior! This stunning home sits at the end of a peninsula with 270-degree lake views and 220+ feet of shoreline. Enjoy sunset views from nearly every room! And the proximity to Lakefront park allows you the option to walk to all events! No more parking hassles!
Home highlights include a maintenance-free dock, 5,000 lb lift with extended canopy (included in sale), award-winning James Barton wine cellar, paver driveway and patio, stone firepit, and in-floor heated tile in the lower level. The kitchen features granite countertops, a Thermador professional range with custom hood, stovetop, and pot filler. The open floor plan is ideal for entertaining or relaxing into lake life.
Updates include a new roof (9/2024), new Pella front door (2021), new windows (2021) and air exchanger (2021). Other notable updates include: Carrier furnace with UV lamps, A/C and water heater (2017), new Anderson patio doors (2016).
Location
State MN
County Scott
Zoning Residential-Single Family
Body of Water Lower Prior
Rooms
Basement Drain Tiled, Finished, Full, Concrete, Sump Pump, Walkout
Dining Room Eat In Kitchen, Informal Dining Room, Separate/Formal Dining Room
Interior
Heating Forced Air, Radiant Floor
Cooling Central Air
Fireplaces Number 2
Fireplaces Type Two Sided, Gas, Living Room
Fireplace Yes
Appliance Air-To-Air Exchanger, Dishwasher, Disposal, Exhaust Fan, Humidifier, Microwave, Range, Refrigerator, Trash Compactor, Water Softener Owned
Exterior
Parking Features Attached Garage, Driveway - Other Surface, Garage Door Opener, Heated Garage, Insulated Garage
Garage Spaces 3.0
Fence None
Pool None
Waterfront Description Lake Front
View Bay, Lake
Roof Type Age 8 Years or Less,Asphalt,Other,Pitched
Road Frontage No
Building
Lot Description Irregular Lot, Many Trees
Story Two
Foundation 1565
Sewer City Sewer/Connected
Water City Water/Connected
Level or Stories Two
Structure Type Brick/Stone,Wood Siding
New Construction false
Schools
School District Prior Lake-Savage Area Schools
Read Less Info
Want to know what your home might be worth? Contact us for a FREE valuation!

Our team is ready to help you sell your home for the highest possible price ASAP







