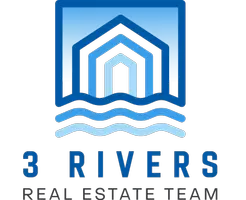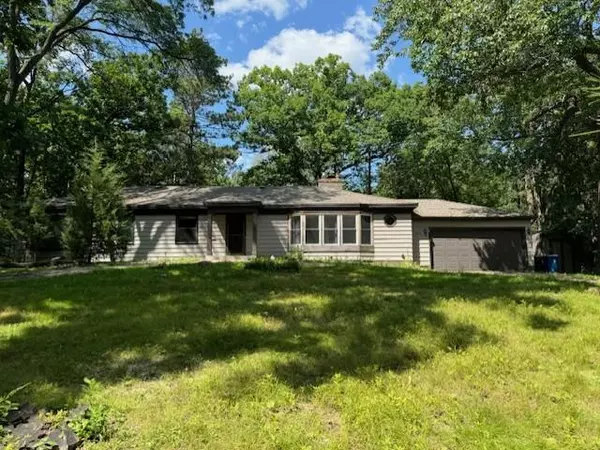$365,000
$325,000
12.3%For more information regarding the value of a property, please contact us for a free consultation.
3 Beds
2 Baths
2,068 SqFt
SOLD DATE : 09/30/2024
Key Details
Sold Price $365,000
Property Type Single Family Home
Sub Type Single Family Residence
Listing Status Sold
Purchase Type For Sale
Square Footage 2,068 sqft
Price per Sqft $176
Subdivision Timberline Knoll
MLS Listing ID 6586114
Sold Date 09/30/24
Bedrooms 3
Full Baths 2
Year Built 1948
Annual Tax Amount $5,873
Tax Year 2024
Contingent None
Lot Size 0.620 Acres
Acres 0.62
Lot Dimensions 166x151x93x158x24x68
Property Sub-Type Single Family Residence
Property Description
Multiple offers received. Highest and Best due Sunday 8/25 at 6pm. Attention all investors !!!!!!!! Phenomenal opportunity to own in Highly Sought After “ Sherwood Forest” neighborhood. Mid Century rambler with nearly 2000 finished on the main level. Some of the many features include; Bay and clerestory windows, 1st floor family room with gas fireplace, a large master bedroom with it's own bath - separate tub and shower. Nice deck overlooking private picturesque backyard! The lower level has a sauna, workshop & storage area. Gorgeous mature wooded lot. The major remodeling and new construction in the neighborhood afford a tremendous opportunity! Home is being sold "as is". Seller will not look at offers until 7 days on the market. See Supplements for inspection report! Well on property is for irrigation only.
Location
State MN
County Hennepin
Zoning Residential-Single Family
Rooms
Basement Partially Finished
Interior
Heating Forced Air
Cooling Central Air
Fireplaces Number 1
Fireplace Yes
Exterior
Parking Features Attached Garage
Garage Spaces 2.0
Building
Story One
Foundation 1928
Sewer City Sewer/Connected
Water City Water/Connected
Level or Stories One
Structure Type Wood Siding
New Construction false
Schools
School District Hopkins
Read Less Info
Want to know what your home might be worth? Contact us for a FREE valuation!

Our team is ready to help you sell your home for the highest possible price ASAP







