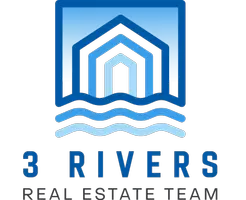$390,000
$400,000
2.5%For more information regarding the value of a property, please contact us for a free consultation.
3 Beds
2 Baths
1,798 SqFt
SOLD DATE : 08/30/2022
Key Details
Sold Price $390,000
Property Type Single Family Home
Sub Type Single Family Residence
Listing Status Sold
Purchase Type For Sale
Square Footage 1,798 sqft
Price per Sqft $216
MLS Listing ID 6228406
Sold Date 08/30/22
Bedrooms 3
Full Baths 1
Three Quarter Bath 1
Year Built 1974
Annual Tax Amount $5,241
Tax Year 2021
Contingent None
Lot Size 0.570 Acres
Acres 0.57
Lot Dimensions 100x250
Property Sub-Type Single Family Residence
Property Description
Welcome to this wonderful home in a prime Maple Grove location. Just minutes from Rush Creek Golf Course and Weaver Lake, this home boasts a large .57 acre lot with a custom double tier deck that was built to hold a 4 season porch if one desires. This home has many updates, including new roof and siding that is
less than a year-old, brand-new garage door, newer windows and sliding patio door, new carpet throughout, nicely remodeled kitchen with granite countertops and custom cabinetry, new doors and trim throughout; both bathrooms have been recently renovated with new vanities, flooring, and shower tile surround. The attention and care put into this home will not disappoint. Come and take a look!
Location
State MN
County Hennepin
Zoning Residential-Single Family
Rooms
Basement Daylight/Lookout Windows, Finished, Full, Sump Pump
Dining Room Kitchen/Dining Room
Interior
Heating Forced Air
Cooling Central Air
Fireplaces Number 1
Fireplaces Type Family Room, Wood Burning
Fireplace Yes
Appliance Dishwasher, Microwave, Range, Refrigerator, Water Softener Rented
Exterior
Parking Features Attached Garage, Garage Door Opener
Garage Spaces 2.0
Fence Electric
Roof Type Asphalt
Building
Lot Description Public Transit (w/in 6 blks), Tree Coverage - Medium
Story Split Entry (Bi-Level)
Foundation 1092
Sewer City Sewer/Connected
Water City Water/Connected
Level or Stories Split Entry (Bi-Level)
Structure Type Metal Siding,Vinyl Siding
New Construction false
Schools
School District Osseo
Read Less Info
Want to know what your home might be worth? Contact us for a FREE valuation!

Our team is ready to help you sell your home for the highest possible price ASAP







