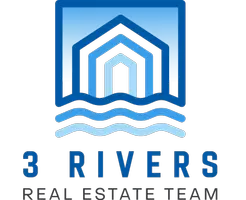$700,000
$745,000
6.0%For more information regarding the value of a property, please contact us for a free consultation.
5 Beds
4 Baths
4,565 SqFt
SOLD DATE : 06/15/2022
Key Details
Sold Price $700,000
Property Type Single Family Home
Sub Type Single Family Residence
Listing Status Sold
Purchase Type For Sale
Square Footage 4,565 sqft
Price per Sqft $153
Subdivision Wind Ridge At Bass Lake 5Th Ad
MLS Listing ID 6168846
Sold Date 06/15/22
Bedrooms 5
Full Baths 2
Half Baths 1
Three Quarter Bath 1
Year Built 1989
Annual Tax Amount $6,329
Tax Year 2021
Contingent None
Lot Size 1.300 Acres
Acres 1.3
Lot Dimensions 95x463x191x414
Property Sub-Type Single Family Residence
Property Description
WOW! This gorgeous house offers everything you could want- all in a high-demand Plymouth neighborhood. The main level feels airy & sunny with high ceilings & huge windows. The formal, 2-story living room features panoramic views & a fireplace with built-ins & wet bar. The fully remodeled, gourmet kitchen has an oversized range, dual ovens, breakfast bar, and tons of storage. Also on the main level: a formal dining room with built-ins & French doors; a half bath; convenient laundry room; and access to the deck. The upper level features three large bedrooms, including a luxurious owner's suite with private balcony & a full private bath & walk-in closet. The lower level features a family room, two more bedrooms, a kitchenette, and handicap-friendly 3/4 bath. Enjoy the nature-views on your deck, balcony, & patio. The pride of ownership is evident in this stunning home- come see for yourself!
Location
State MN
County Hennepin
Zoning Residential-Single Family
Rooms
Basement Drain Tiled, Finished, Full, Sump Pump, Walkout
Dining Room Eat In Kitchen, Separate/Formal Dining Room
Interior
Heating Forced Air
Cooling Central Air
Fireplaces Number 2
Fireplaces Type Family Room, Living Room
Fireplace Yes
Appliance Air-To-Air Exchanger, Dishwasher, Dryer, Humidifier, Microwave, Range, Refrigerator, Trash Compactor, Washer, Water Softener Owned
Exterior
Parking Features Attached Garage, Asphalt, Garage Door Opener, Insulated Garage
Garage Spaces 3.0
Roof Type Age Over 8 Years
Building
Story Two
Foundation 1464
Sewer City Sewer/Connected
Water City Water/Connected
Level or Stories Two
Structure Type Brick/Stone,Stucco,Wood Siding
New Construction false
Schools
School District Osseo
Read Less Info
Want to know what your home might be worth? Contact us for a FREE valuation!

Our team is ready to help you sell your home for the highest possible price ASAP
GET MORE INFORMATION








