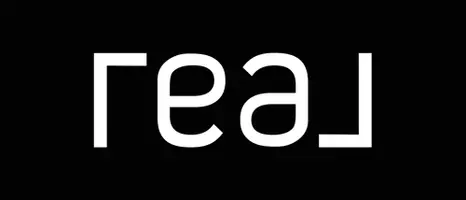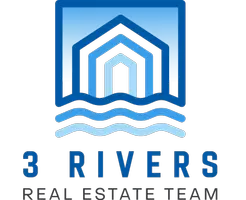$345,000
$359,900
4.1%For more information regarding the value of a property, please contact us for a free consultation.
4 Beds
2 Baths
3,104 SqFt
SOLD DATE : 12/20/2019
Key Details
Sold Price $345,000
Property Type Single Family Home
Sub Type Single Family Residence
Listing Status Sold
Purchase Type For Sale
Square Footage 3,104 sqft
Price per Sqft $111
Subdivision Roseys Add
MLS Listing ID 5293335
Sold Date 12/20/19
Bedrooms 4
Full Baths 1
Half Baths 1
Year Built 1978
Annual Tax Amount $2,736
Tax Year 2019
Contingent None
Lot Size 1.130 Acres
Acres 1.13
Lot Dimensions 419x130x381x169
Property Sub-Type Single Family Residence
Property Description
Imagine living in convenient southern Blaine - in a log cabin with lots of modern updates! And - having a separate heated/finished 24x24 studio space perfect for artists and all types of home-based business owners. You'll also get lots of storage and a huge garage with new garage doors on over an acre adjacent to wooded privacy at the end of a dead end cul de sac! The main level features hardwood and tile floors, a kitchen/dining open floor plan, a stone surround fireplace, a full bath, a large bedroom, a large living room and two porches. Just off the rear porch is an enormous and freshly painted deck overlooking the backyard. Upstairs is 3 more huge bedrooms and another bath and storage closet. In the basement you'll find lots of storage, a workout space, a family room and a cozy lounge for entertaining. The HVAC system & water heater are updated too! If you are tired of the cookie cutter suburban homes and want something unique without sacrificing convenience, look no further.
Location
State MN
County Anoka
Zoning Residential-Single Family
Rooms
Basement Block, Finished, Full
Dining Room Eat In Kitchen, Separate/Formal Dining Room
Interior
Heating Forced Air, Fireplace(s)
Cooling Central Air
Fireplaces Number 1
Fireplaces Type Living Room, Stone, Wood Burning
Fireplace Yes
Appliance Dishwasher, Dryer, Exhaust Fan, Range, Refrigerator, Washer
Exterior
Parking Features Detached, Asphalt
Garage Spaces 3.0
Fence Wood
Pool None
Roof Type Asphalt,Pitched
Building
Story Two
Foundation 1056
Sewer City Sewer/Connected
Water City Water/Connected
Level or Stories Two
Structure Type Log,Metal Siding
New Construction false
Schools
School District Spring Lake Park
Read Less Info
Want to know what your home might be worth? Contact us for a FREE valuation!

Our team is ready to help you sell your home for the highest possible price ASAP







