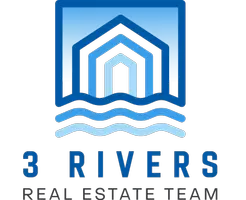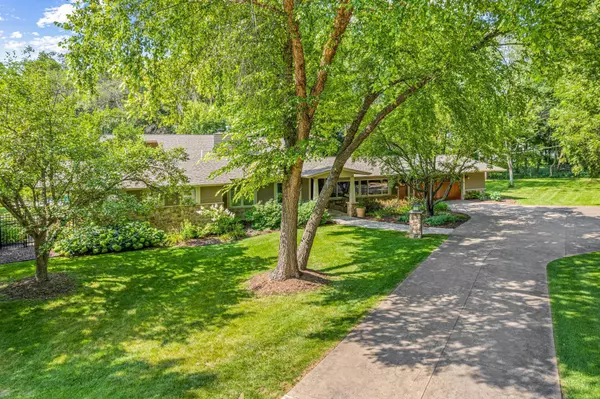
4 Beds
4 Baths
4,775 SqFt
4 Beds
4 Baths
4,775 SqFt
Key Details
Property Type Single Family Home
Sub Type Single Family Residence
Listing Status Active
Purchase Type For Sale
Square Footage 4,775 sqft
Price per Sqft $219
Subdivision Crestview
MLS Listing ID 6784068
Bedrooms 4
Full Baths 3
Three Quarter Bath 1
Year Built 1964
Annual Tax Amount $9,770
Tax Year 2024
Contingent None
Lot Size 1.150 Acres
Acres 1.15
Lot Dimensions Irregular
Property Sub-Type Single Family Residence
Property Description
Tucked away on a quiet cul-de-sac within the award-winning Minnetonka School District, this 4,775-square-foot residence is a rare blend of luxury, privacy, and everyday comfort—an ideal escape on 1.15 beautifully landscaped acres.
Spend your summers relaxing by the in-ground pool or entertaining on the nearly 2,400-square-foot wrap-around AZEK deck, crafted for low-maintenance durability and seamless indoor-outdoor living. Two generous living spaces—both featuring fireplaces—offer exceptional flexibility for gatherings, quiet nights in, or hosting friends and family.
The heart of the home is the oversized kitchen and dining area, thoughtfully updated with tasteful finishes and designed to accommodate large-scale entertaining or cozy family meals. Natural light pours in through large windows, complementing a flowing, intuitive floorplan.
The main level offers unique versatility with dedicated spaces perfect for a nursery, home office, or guest suite. Upstairs, spacious bedrooms provide ample storage and restful privacy for everyone in the household.
Unwind in your very own indoor sauna, a rare luxury that adds year-round comfort and relaxation. Beyond the pool, the yard stretches into a level, usable lawn bordered by mature trees, lush landscaping, and a dedicated firepit area—ideal for summer nights under the stars.
This is more than a home—it's a lifestyle upgrade, combining warmth, elegance, and functionality in one stunning package.
Location
State MN
County Carver
Zoning Residential-Single Family
Rooms
Basement Drain Tiled, Sump Pump, Unfinished
Interior
Heating Forced Air
Cooling Central Air
Fireplaces Number 2
Fireplaces Type Family Room, Gas, Living Room, Wood Burning
Fireplace Yes
Exterior
Parking Features Attached Garage
Garage Spaces 3.0
Fence Full
Pool Below Ground, Heated
Building
Story Modified Two Story
Foundation 3515
Sewer City Sewer/Connected
Water City Water/Connected, Well
Level or Stories Modified Two Story
Structure Type Shake Siding
New Construction false
Schools
School District Minnetonka
GET MORE INFORMATION








