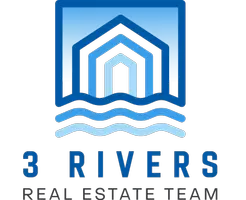3 Beds
3 Baths
1,765 SqFt
3 Beds
3 Baths
1,765 SqFt
Key Details
Property Type Single Family Home
Sub Type Single Family Residence
Listing Status Contingent
Purchase Type For Sale
Square Footage 1,765 sqft
Price per Sqft $67
MLS Listing ID 6751609
Bedrooms 3
Full Baths 1
Three Quarter Bath 1
Year Built 1920
Annual Tax Amount $232
Tax Year 2024
Contingent Inspection
Lot Size 6,098 Sqft
Acres 0.14
Lot Dimensions 125x50
Property Sub-Type Single Family Residence
Property Description
The main floor consists of a bright floor plan that flows nicely; equipped with hard wood floors. It consists of; a spacious living room, formal dining room, cute kitchen space with pantry, a bedroom & a full bath.
Upstairs you'll find a very large bedroom with an office & 1/4 bath. It could easily be converted back to 2 beds; if desired.
The lower level offers bonus finished space with a family room, full bath, kitchenette & laundry room.
Many major improvements! Situated on a corner lot with a front porch, a fenced in backyard & an enormous detached garage; with man cave! Sewer lateral tested!
Location
State MN
County St. Louis
Zoning Residential-Single Family
Rooms
Basement Finished
Dining Room Separate/Formal Dining Room
Interior
Heating Forced Air
Cooling Window Unit(s)
Fireplace No
Appliance Dishwasher, Dryer, Electric Water Heater, Microwave, Range, Refrigerator
Exterior
Parking Features Detached
Garage Spaces 2.0
Fence Partial
Building
Lot Description Corner Lot
Story One and One Half
Foundation 724
Sewer City Sewer/Connected
Water City Water/Connected
Level or Stories One and One Half
Structure Type Stucco
New Construction false
Schools
School District Hibbing







