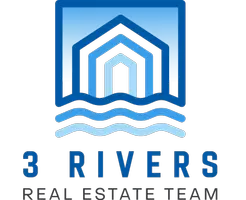2 Beds
2 Baths
1,894 SqFt
2 Beds
2 Baths
1,894 SqFt
OPEN HOUSE
Sun Jul 27, 1:00pm - 3:00pm
Key Details
Property Type Single Family Home
Sub Type Single Family Residence
Listing Status Active
Purchase Type For Sale
Square Footage 1,894 sqft
Price per Sqft $211
Subdivision Valley View Plateau
MLS Listing ID 6754075
Bedrooms 2
Full Baths 1
Three Quarter Bath 1
Year Built 1957
Annual Tax Amount $3,260
Tax Year 2024
Contingent None
Lot Size 0.460 Acres
Acres 0.46
Lot Dimensions 132x150
Property Sub-Type Single Family Residence
Property Description
Quiet, friendly street with fantastic views.
Parking and storage are a breeze with 3 garage stalls at your disposal. The oversized attached double garage provides convenient access directly into the home, while the single detached garage offers additional space for storage, workshop, or extra parking whatever suits your needs. Inside the main bedroom features a walk-in closet and the luxurous main bathroom featuring a jetted tub, separate shower and dual vanities. Unwind in the spacious light filled living room which is welcoming and excellent for entertaining along with the separate dining room. Eat in European kitchen includes stainless steel appliances. The kitchen patio doors along with the dining room patio doors lead out to a spacious composite deck which overlooks the back yard. The lower level walk out features the second bedroom, 3/4 bath, laundry area and a very spacious amusement room which offers many options for use. Located near shopping, restaurants, parks and trails, including Minnesota River Greenway Trailhead and the Sioux Trail providing biking running, and walking tails right from the home.
Location
State MN
County Dakota
Zoning Residential-Single Family
Rooms
Basement Block
Dining Room Separate/Formal Dining Room
Interior
Heating Forced Air
Cooling Central Air
Fireplace No
Appliance Cooktop, Dishwasher, Disposal, Dryer, Exhaust Fan, Gas Water Heater, Microwave, Refrigerator, Stainless Steel Appliances, Wall Oven, Washer
Exterior
Parking Features Attached Garage, Detached, Multiple Garages
Garage Spaces 3.0
Pool None
Roof Type Asphalt
Building
Lot Description Some Trees
Story One
Foundation 1100
Sewer City Sewer/Connected
Water City Water/Connected
Level or Stories One
Structure Type Steel Siding
New Construction false
Schools
School District West St. Paul-Mendota Hts.-Eagan
Others
Virtual Tour https://tour.archi-pix.com/order/54ef25ce-24bb-4ed1-f2e6-08dd65813e57?branding=false







