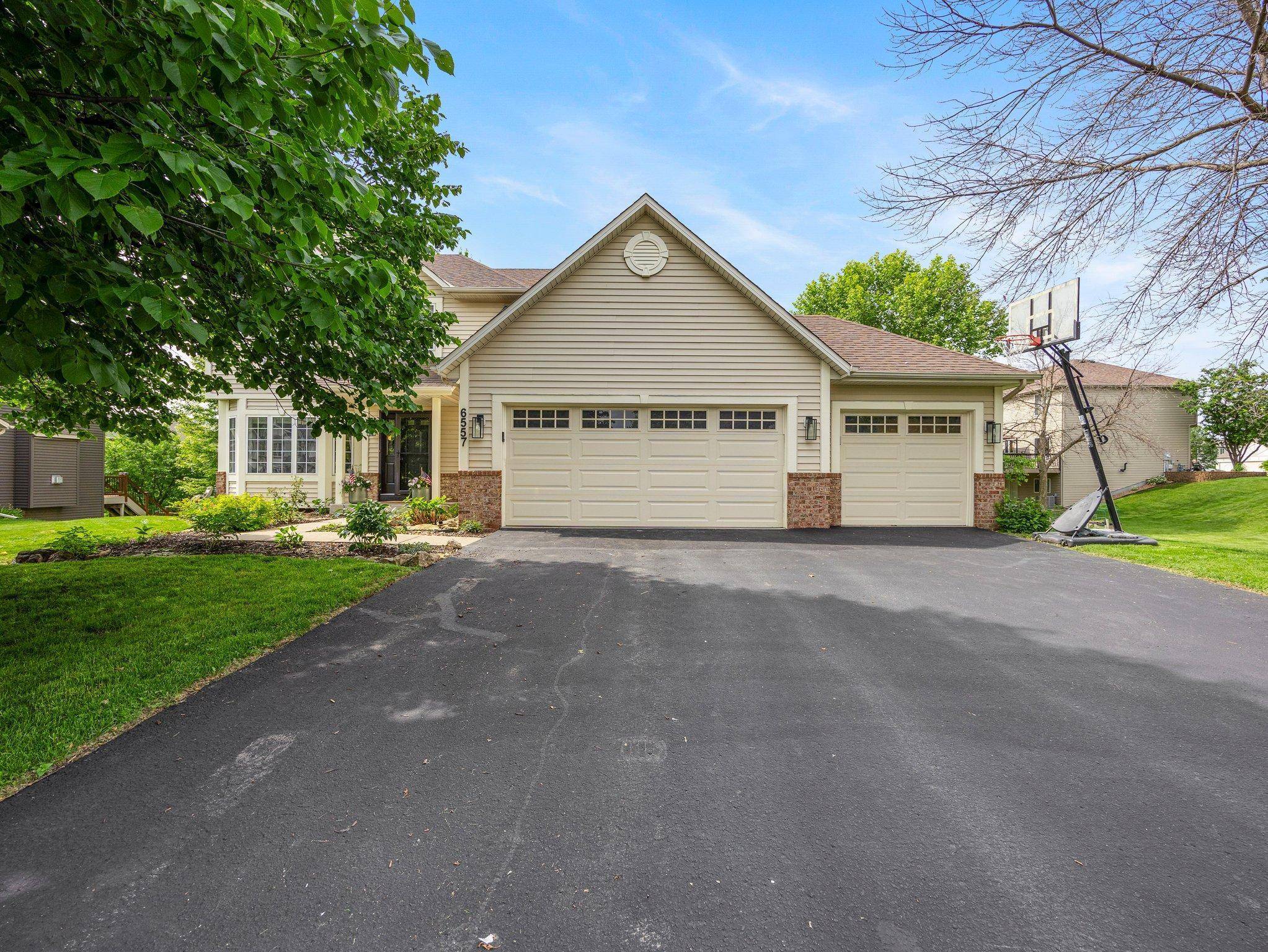5 Beds
4 Baths
3,201 SqFt
5 Beds
4 Baths
3,201 SqFt
OPEN HOUSE
Thu Jul 17, 6:00pm - 7:30pm
Sat Jul 19, 11:00am - 12:30pm
Key Details
Property Type Single Family Home
Sub Type Single Family Residence
Listing Status Active
Purchase Type For Sale
Square Footage 3,201 sqft
Price per Sqft $168
Subdivision Pine Summit 4Th Add
MLS Listing ID 6711710
Bedrooms 5
Full Baths 2
Half Baths 1
Three Quarter Bath 1
HOA Fees $203/ann
Year Built 2003
Annual Tax Amount $6,307
Tax Year 2025
Contingent None
Lot Size 0.270 Acres
Acres 0.27
Lot Dimensions 140 x 85
Property Sub-Type Single Family Residence
Property Description
Location
State MN
County Washington
Zoning Residential-Single Family
Rooms
Basement Daylight/Lookout Windows, Drain Tiled, Finished, Full, Storage Space, Walkout
Dining Room Informal Dining Room
Interior
Heating Forced Air, Fireplace(s)
Cooling Central Air
Fireplaces Number 1
Fireplaces Type Gas, Living Room
Fireplace Yes
Appliance Air-To-Air Exchanger, Dishwasher, Disposal, Dryer, Humidifier, Water Filtration System, Microwave, Range, Refrigerator, Stainless Steel Appliances, Washer, Water Softener Owned
Exterior
Parking Features Attached Garage, Asphalt, Garage Door Opener
Garage Spaces 3.0
Roof Type Pitched
Building
Lot Description Some Trees
Story Two
Foundation 1100
Sewer City Sewer/Connected
Water City Water/Connected
Level or Stories Two
Structure Type Brick/Stone,Vinyl Siding
New Construction false
Schools
School District South Washington County
Others
HOA Fee Include Professional Mgmt
Restrictions None







