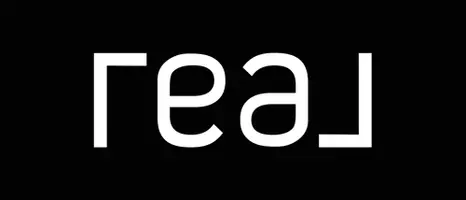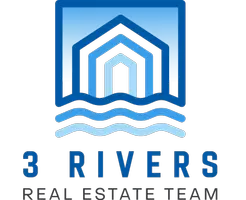2 Beds
3 Baths
1,631 SqFt
2 Beds
3 Baths
1,631 SqFt
OPEN HOUSE
Sun Jul 27, 1:00pm - 2:30pm
Key Details
Property Type Townhouse
Sub Type Townhouse Quad/4 Corners
Listing Status Active
Purchase Type For Sale
Square Footage 1,631 sqft
Price per Sqft $214
Subdivision Charleswood 2Nd
MLS Listing ID 6732918
Bedrooms 2
Full Baths 1
Half Baths 1
Three Quarter Bath 1
HOA Fees $550/qua
Year Built 1996
Annual Tax Amount $3,439
Tax Year 2024
Contingent None
Lot Size 7,405 Sqft
Acres 0.17
Lot Dimensions irregular
Property Sub-Type Townhouse Quad/4 Corners
Property Description
Step into the spacious foyer and enjoy the open-concept layout, where vaulted ceilings connect the living room, dining area, and kitchen. The kitchen features a center island and granite countertops, while the dining space opens to an east-facing patio—perfect for morning coffee.
The main floor also includes a powder bath, laundry, and a large primary suite with a ¾ bath and walk-in closet. Upstairs, you'll find a second bedroom, full bath, and a generous storage room—ideal for guests or hobbies.
A double garage and nearby green space complete this inviting home!
Location
State ND
County Cass
Zoning Residential-Multi-Family
Rooms
Basement Crawl Space
Dining Room Living/Dining Room
Interior
Heating Forced Air
Cooling Central Air
Flooring Carpet, Luxury Vinyl Plank
Fireplace No
Appliance Dishwasher, Disposal, Microwave, Range, Refrigerator
Exterior
Parking Features Attached Garage
Garage Spaces 2.0
Roof Type Asphalt
Building
Story One and One Half
Foundation 1194
Sewer City Sewer/Connected
Water City Water/Connected
Level or Stories One and One Half
Structure Type Brick/Stone,Steel Siding
New Construction false
Schools
School District West Fargo
Others
HOA Fee Include Lawn Care,Trash,Sewer,Snow Removal
Restrictions Other Covenants







