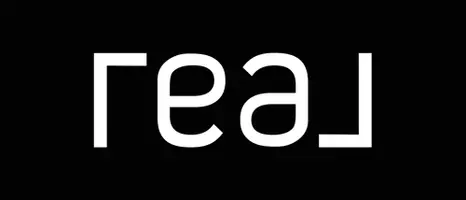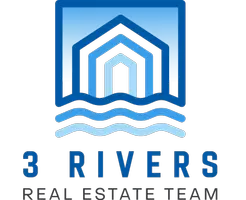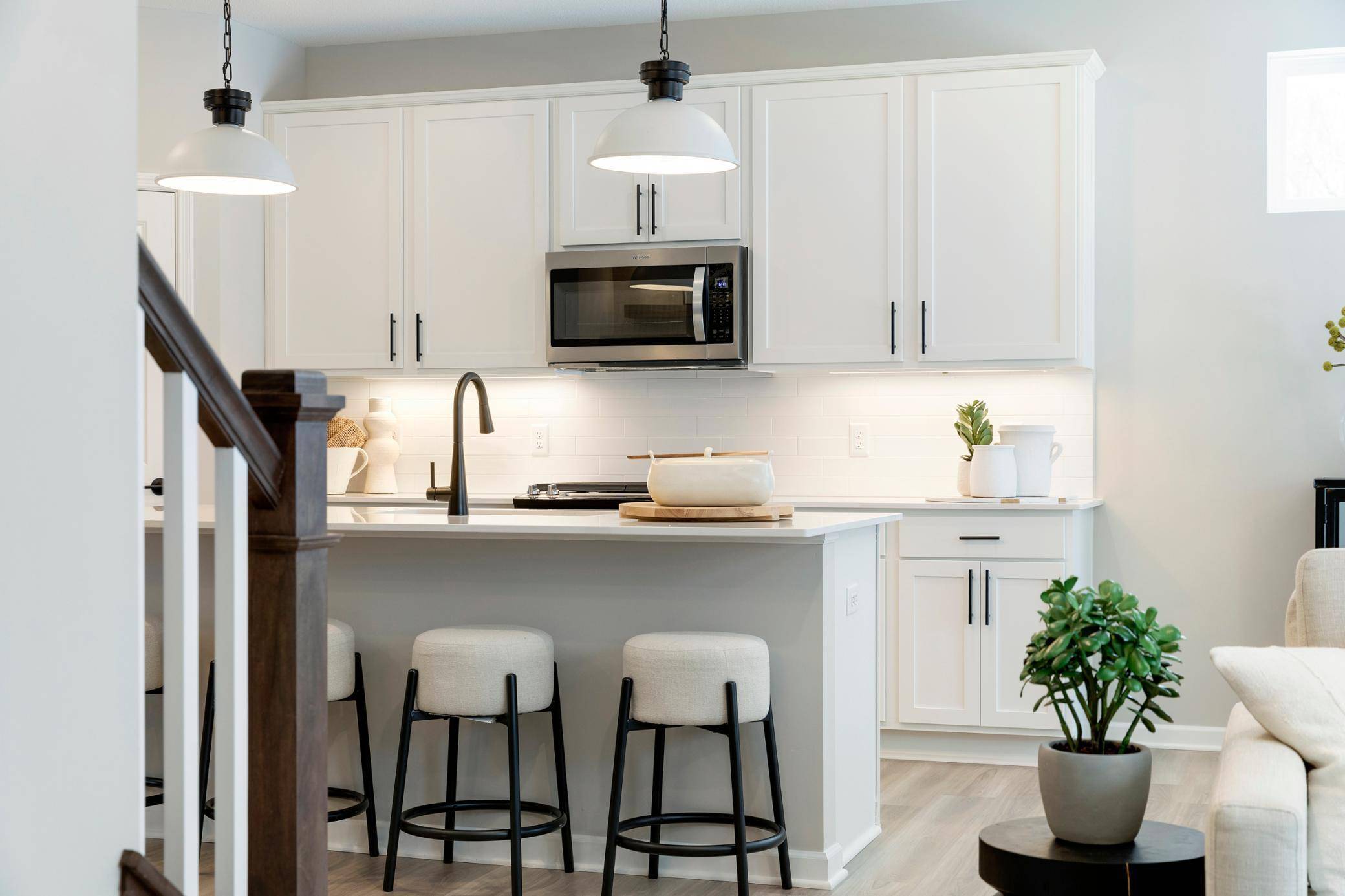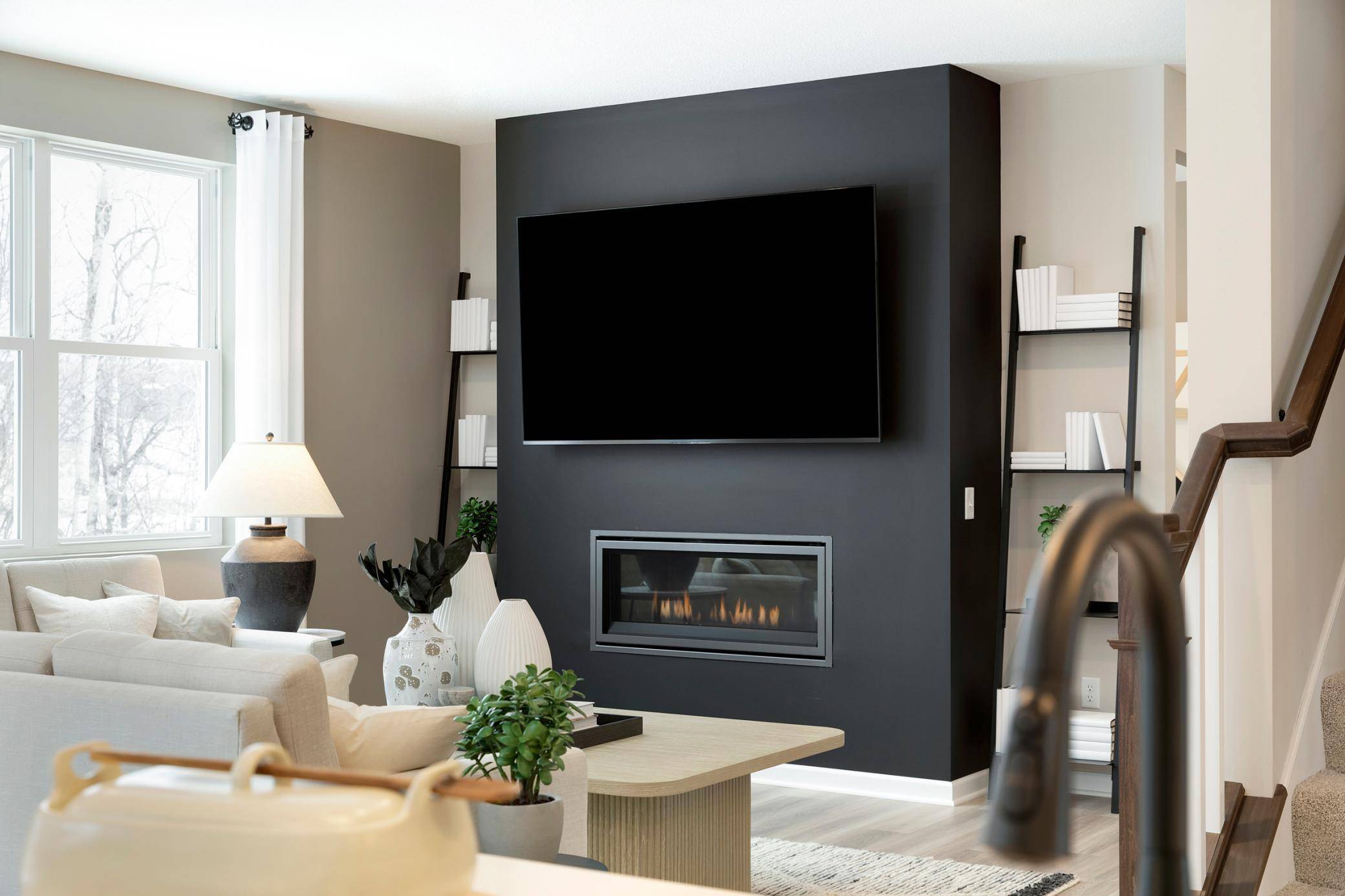4 Beds
3 Baths
2,606 SqFt
4 Beds
3 Baths
2,606 SqFt
OPEN HOUSE
Tue Jul 08, 1:30pm - 5:30pm
Wed Jul 09, 1:30pm - 5:30pm
Sat Jul 12, 1:30pm - 5:30pm
Sun Jul 13, 1:30pm - 5:30pm
Tue Jul 15, 1:30pm - 5:30pm
Wed Jul 16, 1:30pm - 5:30pm
Sat Jul 19, 1:30pm - 5:30pm
Key Details
Property Type Single Family Home
Sub Type Single Family Residence
Listing Status Active
Purchase Type For Sale
Square Footage 2,606 sqft
Price per Sqft $188
Subdivision Hawthorne
MLS Listing ID 6712133
Bedrooms 4
Full Baths 1
Half Baths 1
Three Quarter Bath 1
HOA Fees $51/mo
Year Built 2025
Tax Year 2025
Contingent None
Lot Size 7,840 Sqft
Acres 0.18
Lot Dimensions rectangle
Property Sub-Type Single Family Residence
Property Description
The open-concept kitchen is a chef's dream, complete with an oversized island, upgraded cabinetry, and modern appliances, making it perfect for entertaining or everyday meals. The spacious living room offers plenty of room to relax and gather around the central fireplace, creating a warm and inviting atmosphere.
Upstairs, the loft offers additional flexible space, while the large owner's suite features a walk-in closet and en-suite bath, providing a private retreat.
*Photos are of similar completed floorplan.*
Location
State MN
County Washington
Community Hawthorne
Zoning Residential-Single Family
Rooms
Basement Slab
Dining Room Eat In Kitchen, Kitchen/Dining Room
Interior
Heating Forced Air
Cooling Central Air
Fireplaces Number 1
Fireplace No
Appliance Dishwasher, Disposal, Exhaust Fan, Microwave, Range, Tankless Water Heater, Water Softener Owned
Exterior
Parking Features Attached Garage, Asphalt
Garage Spaces 2.0
Fence None
Pool None
Roof Type Age 8 Years or Less,Asphalt,Pitched
Building
Lot Description Sod Included in Price
Story Two
Foundation 1103
Sewer City Sewer/Connected
Water City Water/Connected
Level or Stories Two
Structure Type Vinyl Siding
New Construction true
Schools
School District South Washington County
Others
HOA Fee Include Other,Professional Mgmt,Trash







